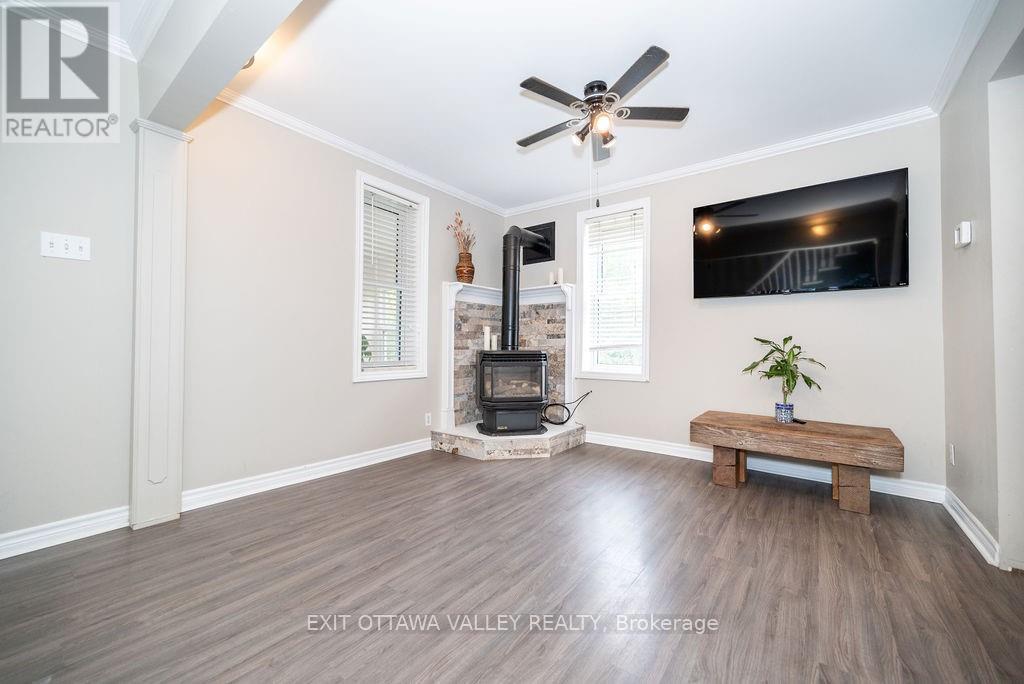
32 ROBERTSON DRIVE
Whitewater Region, Ontario K0J1C0
$345,000
ID# X9521745
| Bathroom Total | 2 |
| Bedrooms Total | 2 |
| Heating Type | Baseboard heaters |
| Heating Fuel | Electric |
| Stories Total | 1.5 |
| Bathroom | Second level | 2.69 m x 2.23 m |
| Bedroom | Second level | 3.35 m x 2.23 m |
| Primary Bedroom | Second level | 3.6 m x 2.79 m |
| Mud room | Main level | 3.5 m x 1.93 m |
| Living room | Main level | 4.31 m x 3.45 m |
| Bathroom | Main level | 1.16 m x 1.16 m |
| Other | Main level | 4.97 m x 1.93 m |
| Laundry room | Main level | Measurements not available |
| Kitchen | Main level | 5.02 m x 3.4 m |
YOU MIGHT ALSO LIKE THESE LISTINGS
Previous
Next























































